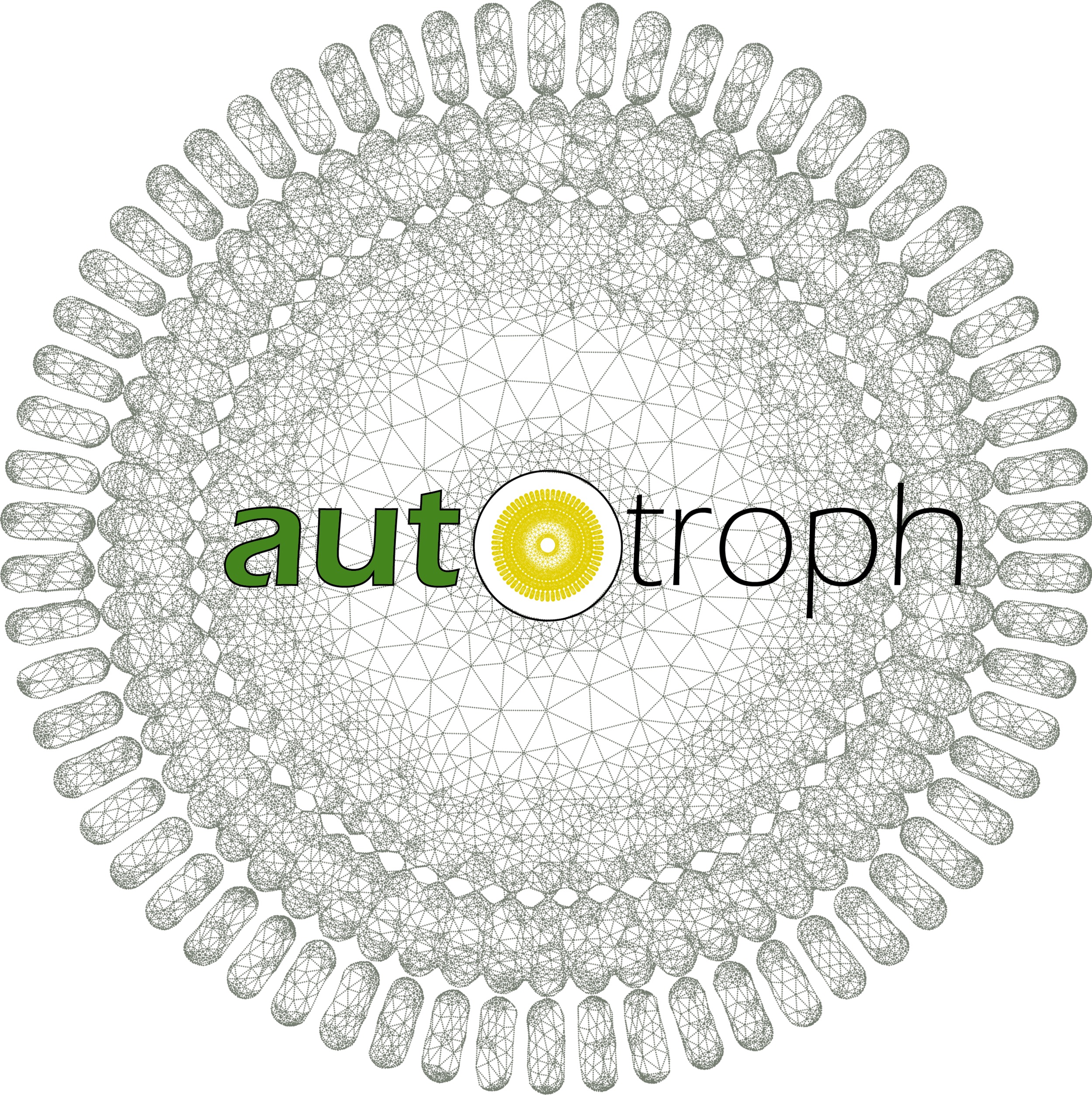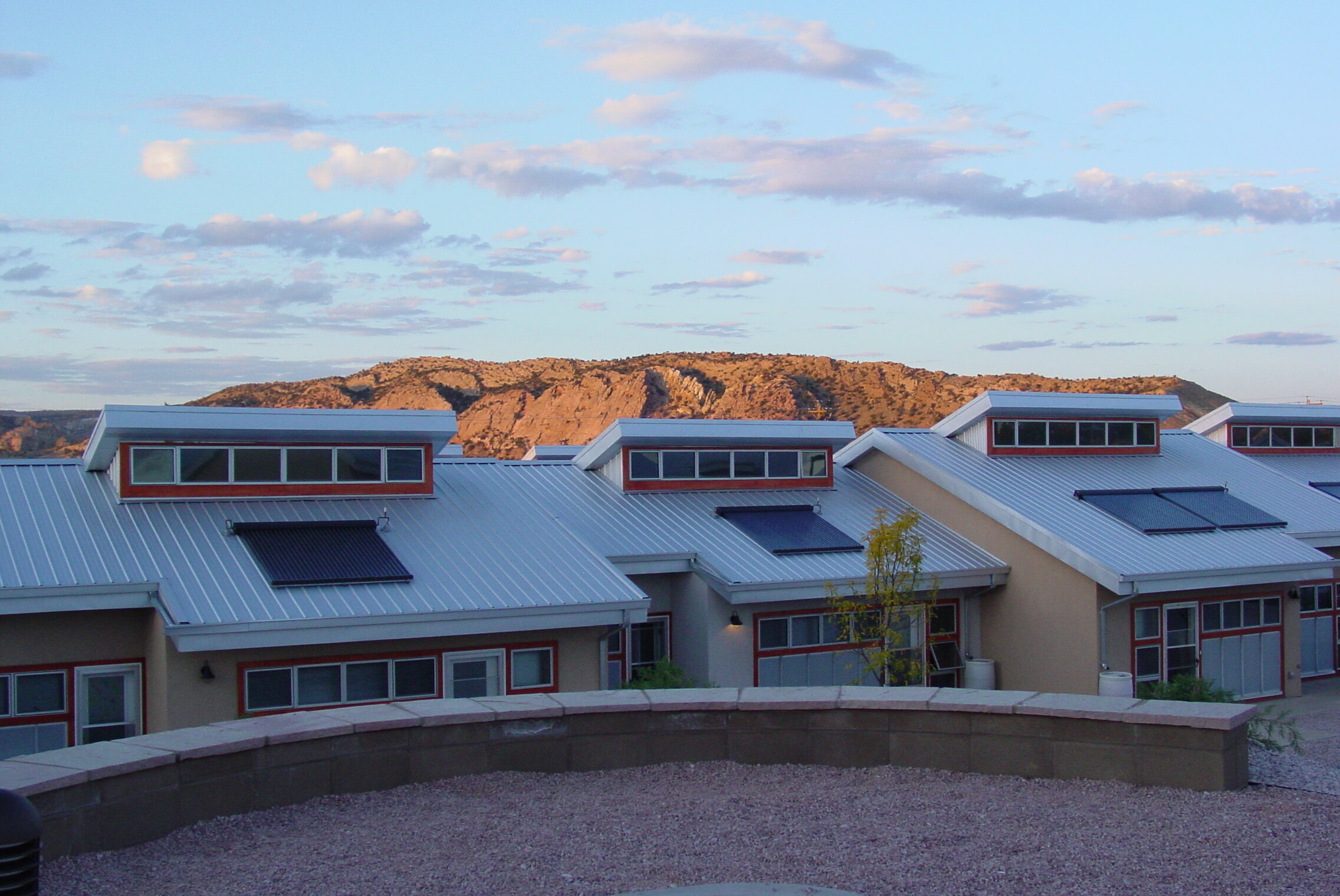Chuska Apartments
The Chuska Apartments are a 30 unit affordable housing project in Gallup, NM. This project provides transitional housing for homeless families and will also provide homes for families earning 60% less than the areas median income. The city has a large homeless population and there is also a shortage of housing; particularly affordable housing. This project is intended to address these needs by providing 10 units for transitional housing for homeless families and 20 units for families earning 60% of the area median income or less.
The project site is in eastern Gallup along Aztec Avenue, one block south of Route 66. The area is characterized by patches of undeveloped land mixed with industrial buildings. Mobile home parks are on parcels adjacent to the property. Amenities within walking distance of the site include: restaurants, supermarkets, retail centers, a recreation complex and public schools. A public transportation line runs along Aztec Ave. providing a link to downtown for residents.
The typical floor plan is an open plan layout for the living/dining/kitchen spaces with a good connection into the south facing patios and yards while the bedroom/bath areas are efficiently laid out in a more private zone. The master bedroom in each unit is located on the south side as well, with its own private patio. All the units also have two exits that open into a front or back patio to allow for adequate yard space. The south yard serves as outdoor living space with a more social function while the north yard functions as an entry court or serves as more private yard space. The units, though efficiently laid out, include plentiful storage in the form of closets and a storage loft above the kitchen. Washer/Dryer hookups are provided in broom closets adjacent to the kitchen.
Kitchen stove range hoods and bathroom and dryer vents vent directly to the outside to maintain indoor air quality. Non-toxic and low VOC materials will be used throughout the house to create homes for healthy living. Using durable materials such as concrete block, pigmented concrete floors and synthetic stucco will reduce maintenance costs.
The passive systems combined with other green features in the houses work toward creating a community of comfortable, bright, healthy and operationally affordable homes.
UNIT DESIGN
The prototype for the residential units arose from what we observed to be a common desire, which pervades all sections of society including low income groups and the “homeless”, for housing to be individualistic in character. The typology borrows from the local vernacular of stucco walls and pitched roofs. The units are designed to be energy efficient with an emphasis on day-lighting and passive solar heating.
We designed the units to be uniquely recognizable within a group of similarly styled homes. Similar to what is done in other co-housing projects we organized the units around shared outdoor spaces. Each individual unit has a private yard which backs or fronts a community small garden space which leads into larger shared gardens.
The primary sustainable feature of each unit is a south wall assemblage that includes vision glazing, a high transmittance “Kalwall” clad trombe wall section and operable “uppers” for light and natural ventilation. The gable roof line is broken by a south facing clerestory that lets light and solar gain deep into the house. The internal thermal mass in the form of concrete slabs and a concrete block mass wall within the core of the house stores and dissipates solar gain into the house. Solar energy will also be used to supplement the mechanical heating system by integrating solar hot water heaters into a combined domestic hot water/hydronic baseboard heating system. In addition to hot water collectors, space is reserved on south facing roofs for photovoltaic panels. Thermal mass coupled with natural ventilation help keep the house cool in lieu of energy intensive forced air cooling or water intensive swamp coolers.











