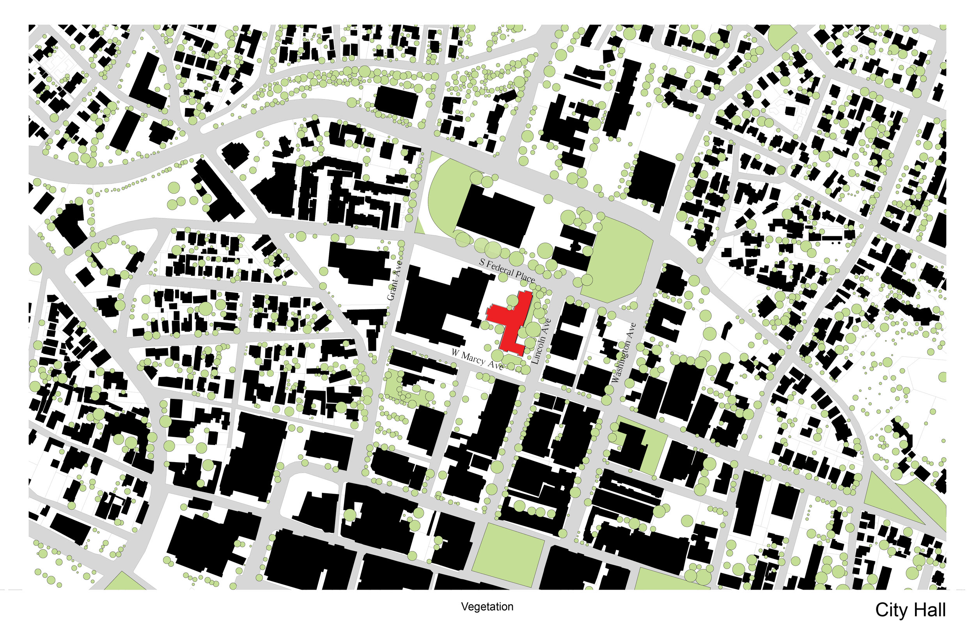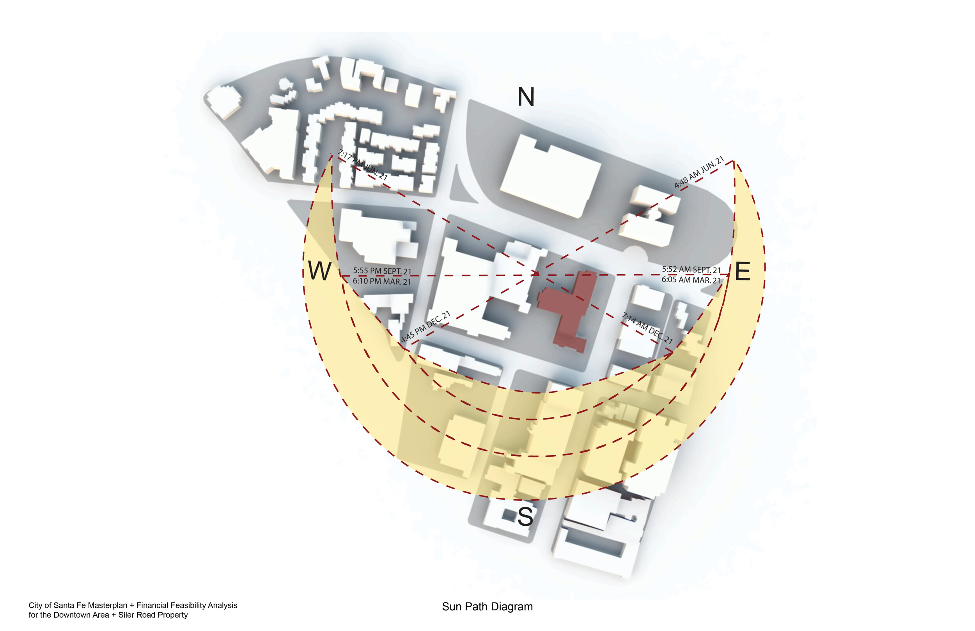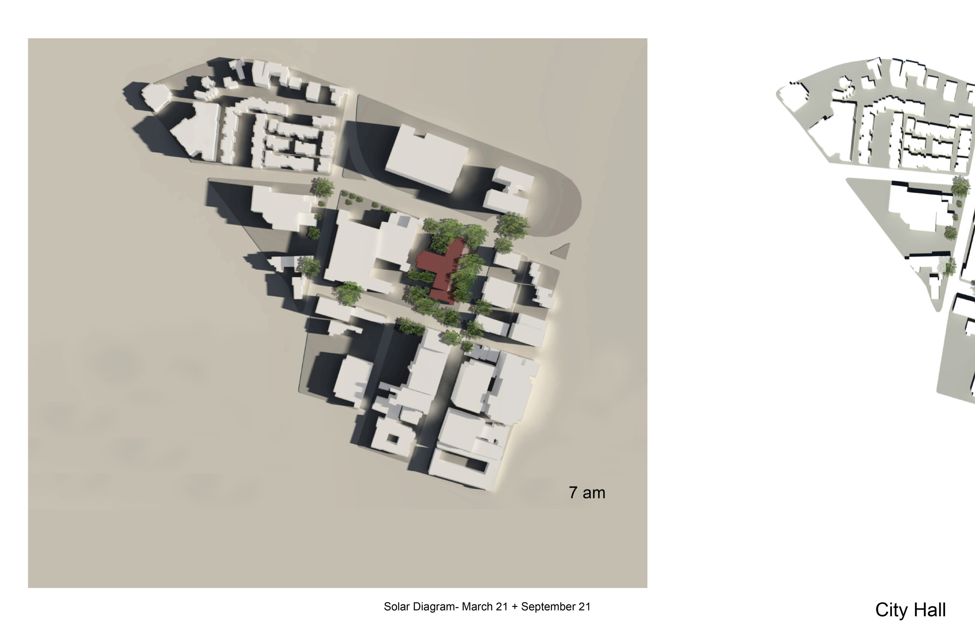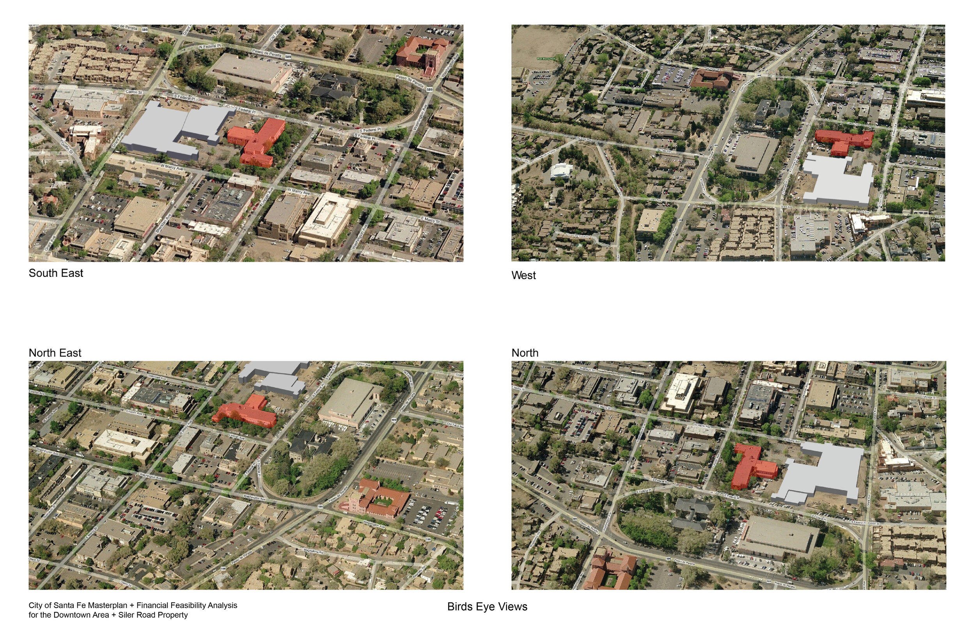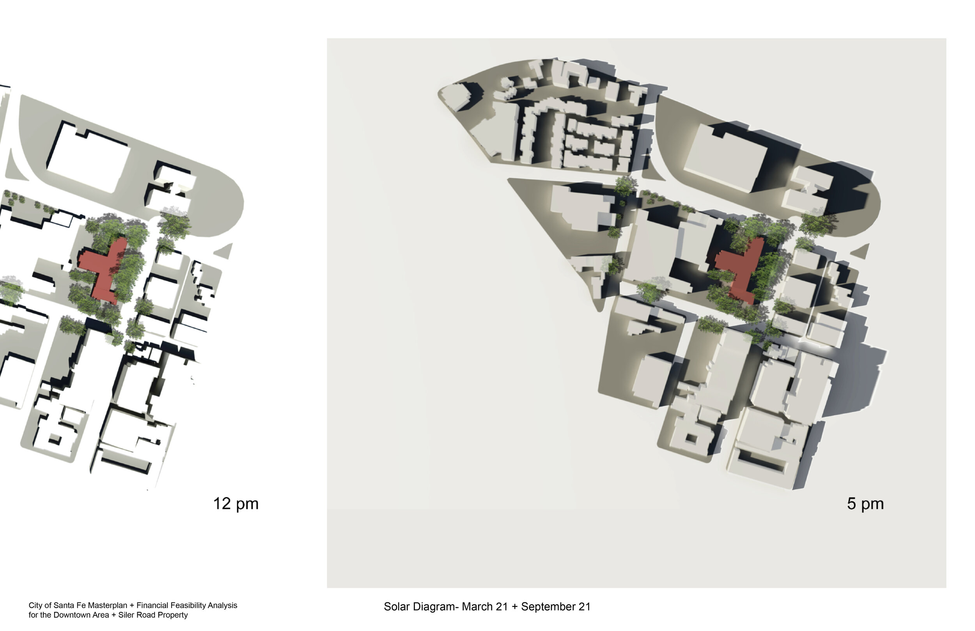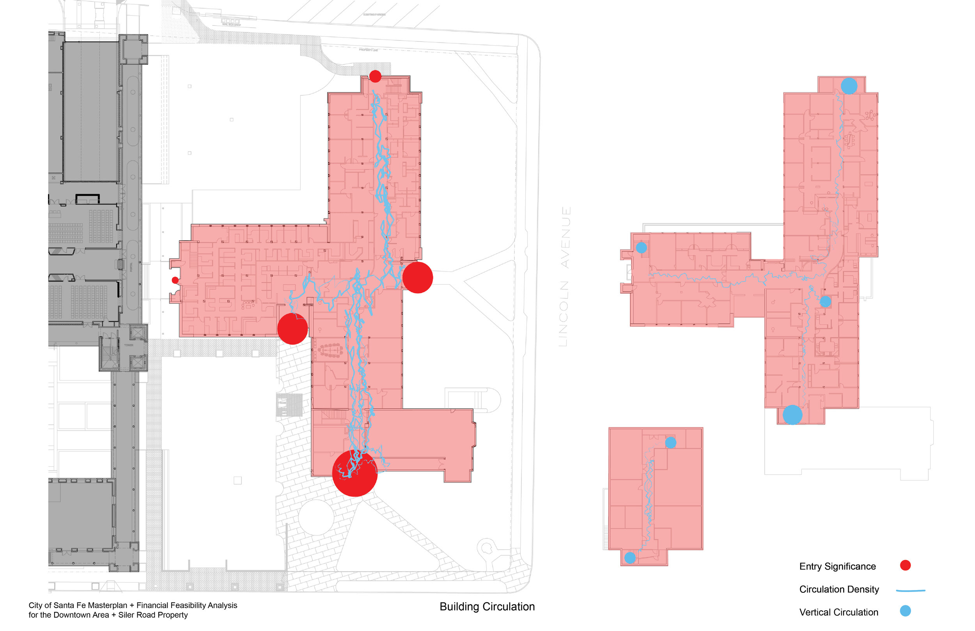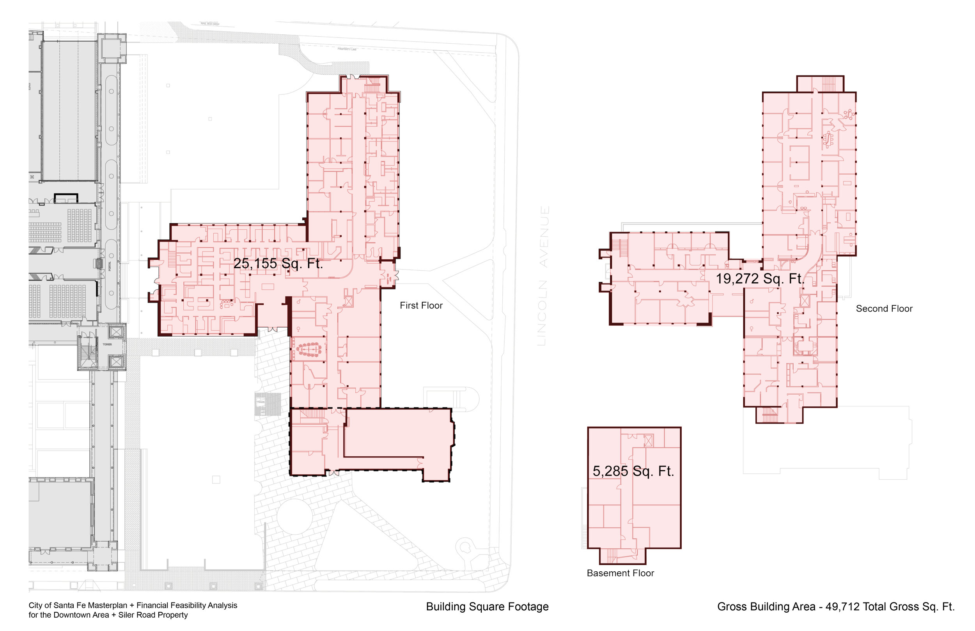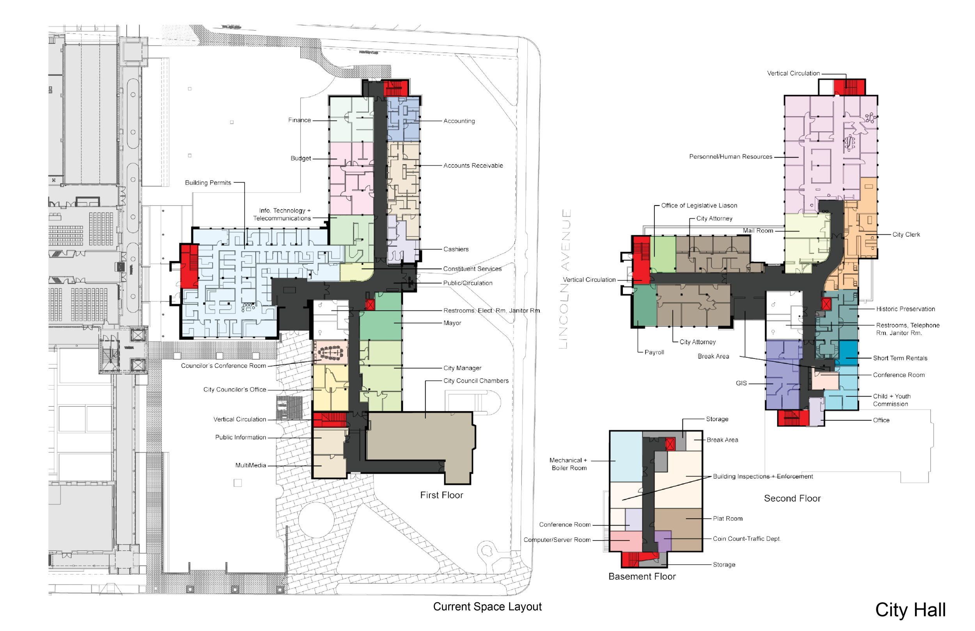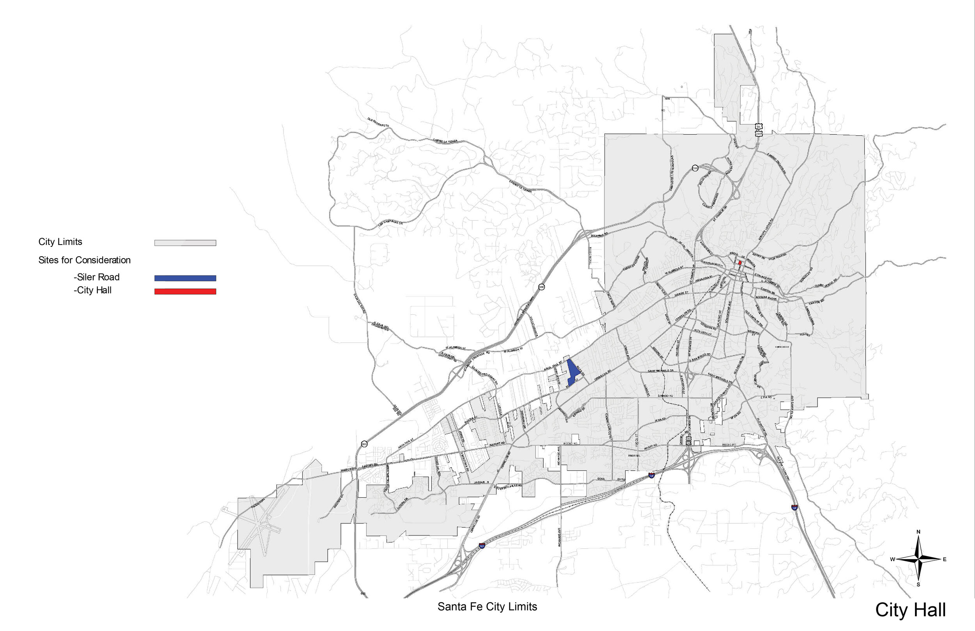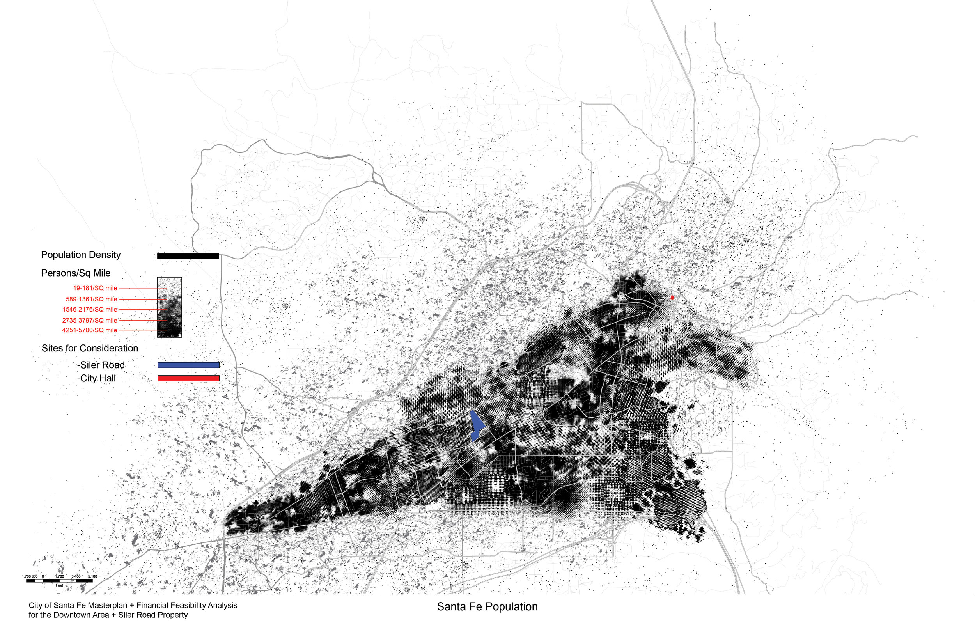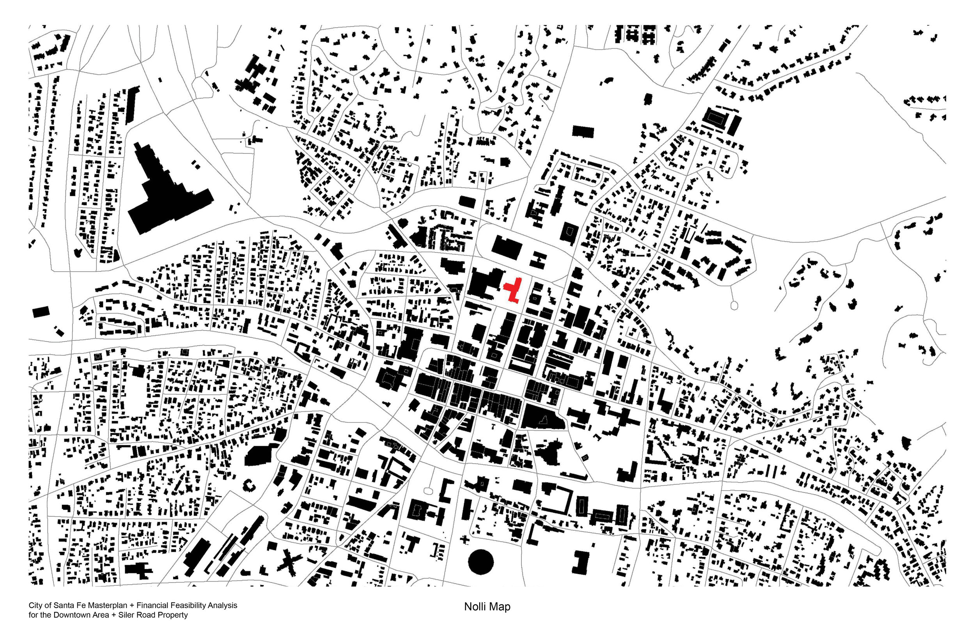City of Santa Fe Facility Masterplan
This project seeks to create operational efficiencies by consolidating departments from multiple locations and creating energy efficient city facilities at two sites. This included master planning facilities at two different locations; renovation and expansion of City Hall in the historic core of Santa Fe and a corporate yard in an industrial area.
Includes the following scope:
Organizational analysis of involved departments
Recommended department location assignments and facility programs for both sites
Facility analysis, site analysis and existing conditions documentation for both sites.
Site and facility planning for a mixed use, public private campus at Siler Rd.
Economic development / Redevelopment vision for the Siler Rd. area
Facility renovation, expansion and historic preservation recommendations for City Hall
Sustainable design strategies for both sites.
Financial feasibility analysis and funding strategy recommendations for the entire project.
