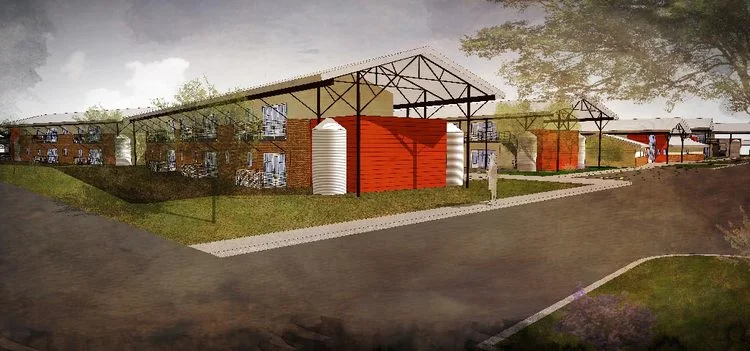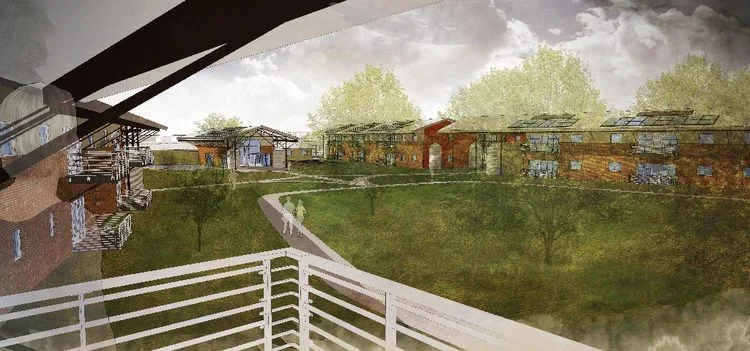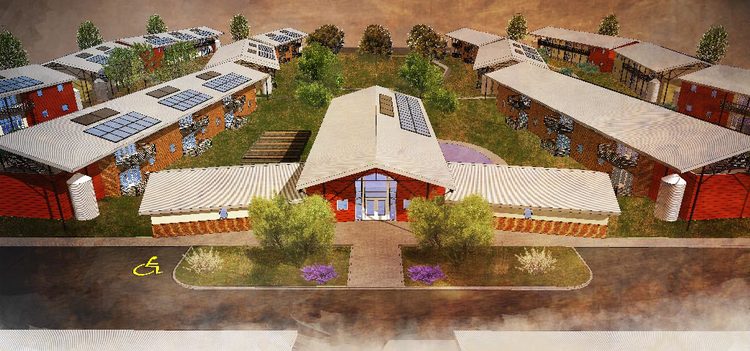
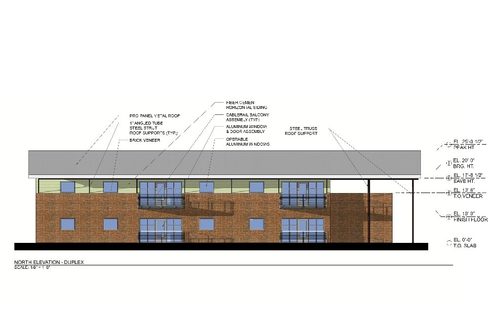
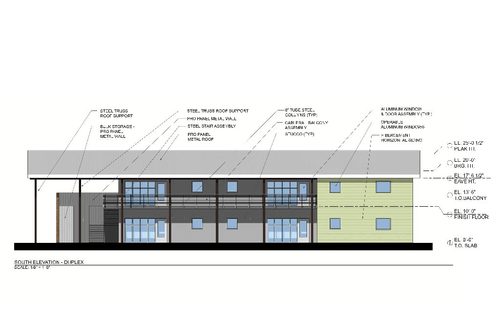
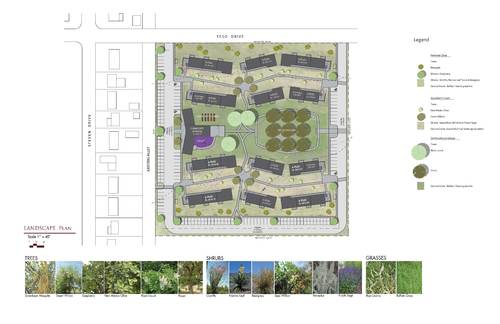
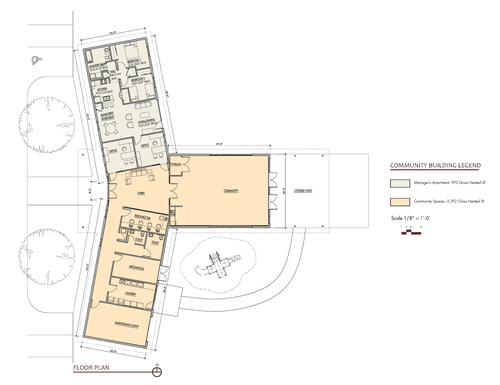
Sage Brush Apartments
The design for the Sagebrush Apartments, located in Hobbs, NM links this modern community to the area's agricultural heritage and to the larger landscape. Rather than separating the property from its surrounding, the site opens up to an adjacent planned park. Pedestrian paths in the community will be connected to the park’s trail network providing convenient access for residents to recreation opportunities. The park is metaphorically extended into the center of the Sagebrush Apartments in the form of a community landscape featuring a pecan orchard, community garden and lawn with shade trees. The perimeter of the site is planted with native trees and shrubs typical of the natural landscape beyond. Parking is placed on the perimeter with elongated courts, landscaped with gravel and hardy plants, providing access to the 4&6 unit buildings. Roof water is collected for landscape irrigation and site run-off water is directed to the Pecan orchard, simulating flood irrigation typical of orchards in southeast New Mexico.
The architectural language of the buildings is a combination of the adjacent ranch homes and nearby agricultural structures. The site is developed with appropriately scaled 2 story buildings with exterior veneer brick with cement board lap siding, to blend with the adjacent neighborhood. The buildings are laid out for optimal passive solar orientation and are sheltered by large overhanging roofs supported by steel pipe trusses & struts, evocative of farm shade structures. The roofs provide ample shade in the summer and swing months while allow solar gain in the winter. Windows are strategically placed to facilitate natural ventilation. The buildings borrow another detail from ranch structures: water storage tanks. Roof water will be stored in above grade corrugated metal cisterns for use in landscape irrigation.
The owner wanted to create a mix of earthen and industrial architecture - a Modern Ruin. The design incorporates rammed earth and weathered steel panels . The house is organized in an “L” shaped plan, with a two story steel clad concrete tower at its hinge point. One wing contains a living/dining room with open web steel trusses, exposed rammed earth walls and a roll-up glass garage door. The other wing includes a carport and prefabricated metal studio that provides studio, office and workshop space. The tower houses an entry and support functions; a bedroom with access to the rooftop patio and garden.
The client was the builder of the house. While not a contractor by trade he had the skills and perseverance to build this ancient-contemporary home. Concrete forms were repurposed for rammed earth formwork, and eventually milled down to finish lumber. The site is developed with permaculture techniques. Water catchment and gray water reuse are key to maintaining cottonwood and aspen trees, limber pines, native grasses and restoring the property's historic orchard. Most importantly, the home is literally made from the earth – with excavation soil used in the rammed earth mixture - and one distant day it will return to the earth.



