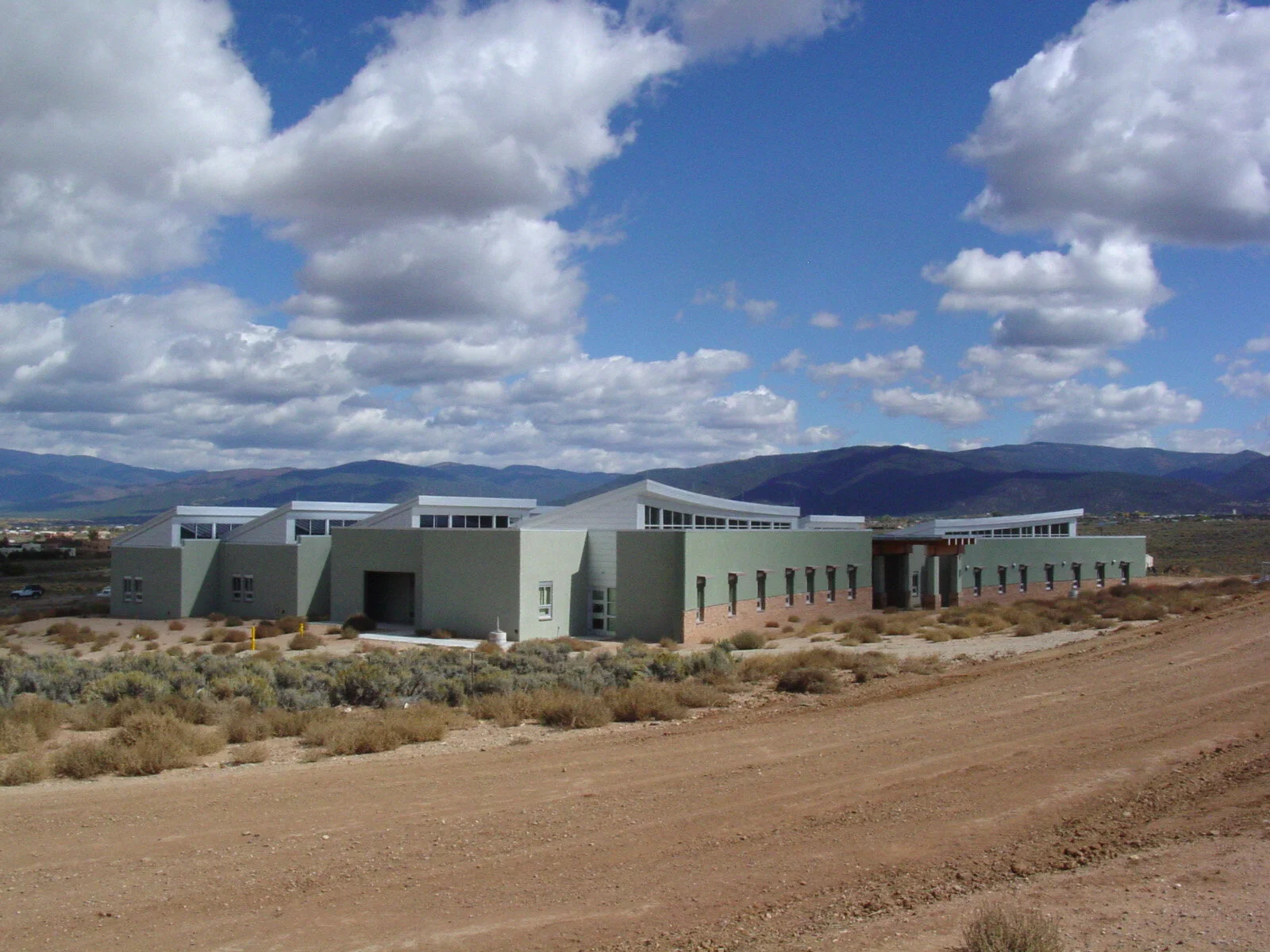UNM Taos Pueblo Hall
The design concept of the 18,000 sq. ft. El Pueblo Hall came from many conversations with the faculty and staff of the University of New Mexico, both in Taos and in Albuquerque. Our design team shared a vision with the University: learning spaces that are designed to take advantage of local conditions make for more comfortable environments. It was designed to be a model energy efficient building collecting its energy from the natural processes of the environment. Organized around a courtyard and sited comfortably within the existing campus, the new structure begins to shape the language of a village environment where communication and communal activities are fostered. The colors and materials blend the building into the natural settings and visually enhance the architectural features. Part of the stated goals of the Klauer campus was that it be an eclectic village where the diversity of people and ideas are reiterated in the architecture, creating an environment that treats the students, faculty and staff more like family.
Many sustainable architectural strategies were used in the design of the building. Day-lighting features such as clerestories, individual south facing windows, solar tubes skylights in halls and in bathrooms ensure that the building is day-lit. The facility will also benefit from solar heat collection through south facing glazing and temperature moderation due to strategically placed mass in all spaces. The buildings mechanical systems are designed to work in parallel with natural passive systems to increase energy efficiency, while still maintaining individual control of the spaces. This creates educational spaces that increase learning potential through environmental comfort. The facility is also equipped with solar hot water panels, integrated with programmable timers to reduce energy loss during the times that the building is not occupied. In fact, all mechanical systems can be remotely accessed to monitor and increase energy efficiency and allow maintenance teams to detect any problems before they become real issues. This building is designed to last and serve the town of Taos and its children, for many years to come.











