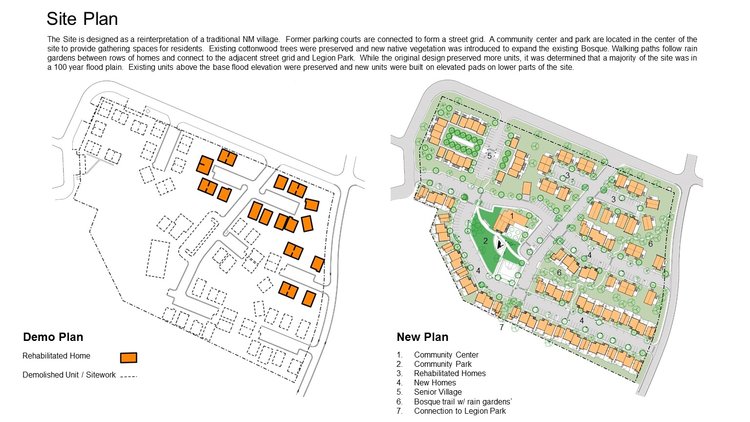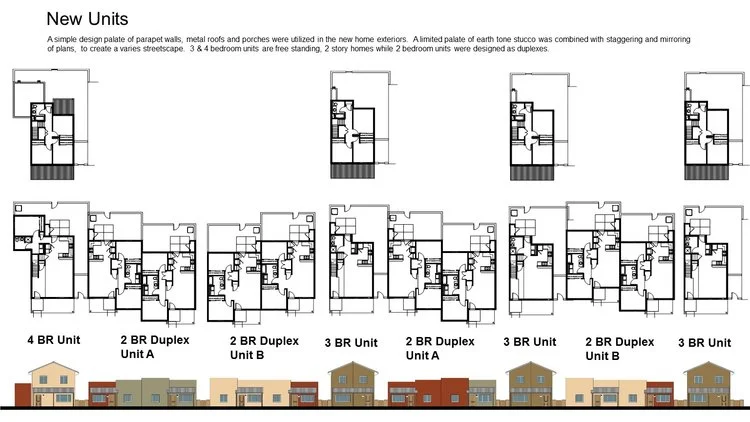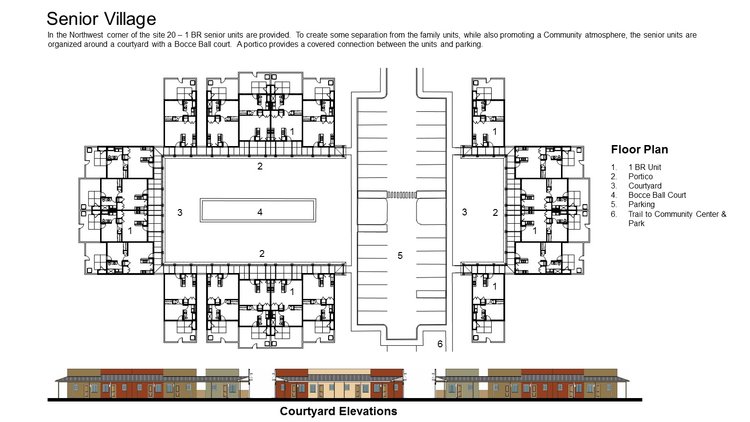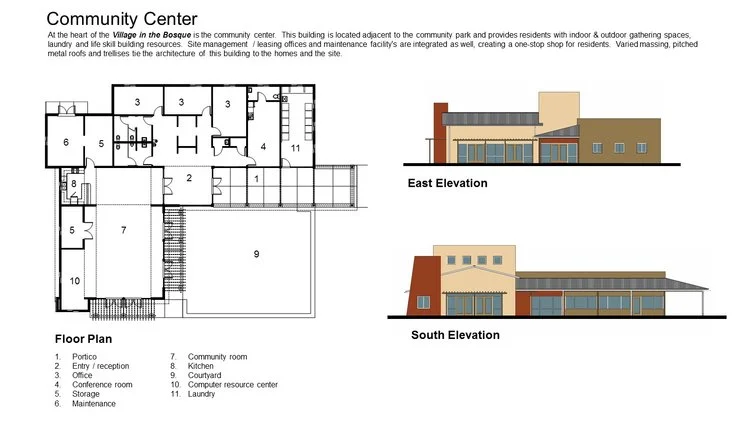Village in the Bosque
The Village in the Bosque looks to the past in order to chart a course into the future. It utilizes traditional town planning strategies such as pedestrian oriented streets, community connectivity and a community park. The existing streets & parking courts on the site will be extended to create an internal street grid with pedestrian connections to an adjacent municipal park, pool, and recreation center; future senior center; bosque open space and nearby downtown Bernalillo. Select demolition of existing units and infill of new units on the street grid will provide 98 affordable housing units while avoiding the look of a large apartment complex. At the heart of the community will be a community park featuring a recreational lawn, playground equipment, basketball court and community building. The development and design team worked closely with the Mayor; Affordable Housing, Planning and Zoning Departments in order to ensure the project meets the needs of the residents of Bernalillo.
The architecture of the Village in the Bosque reinforces the public street edge with front porches and windows to provide “eyes on the street” for increased security and community character. The Village borrows design elements from northern New Mexico style such as pitched metal roofs, stucco yard walls, and trellises. Selective planting of Cottonwoods, Green Ash and other bosque vegetation will provide a backdrop for the architecture while also providing shade and an attractive landscape for residents. Existing buildings will be gutted and renovated to include open floor plans, energy efficiency retrofits, solar energy, front porches and private patios. New units will be in the form of partial second story tri-plexes and utilize a similar architectural language to the renovated existing units.











