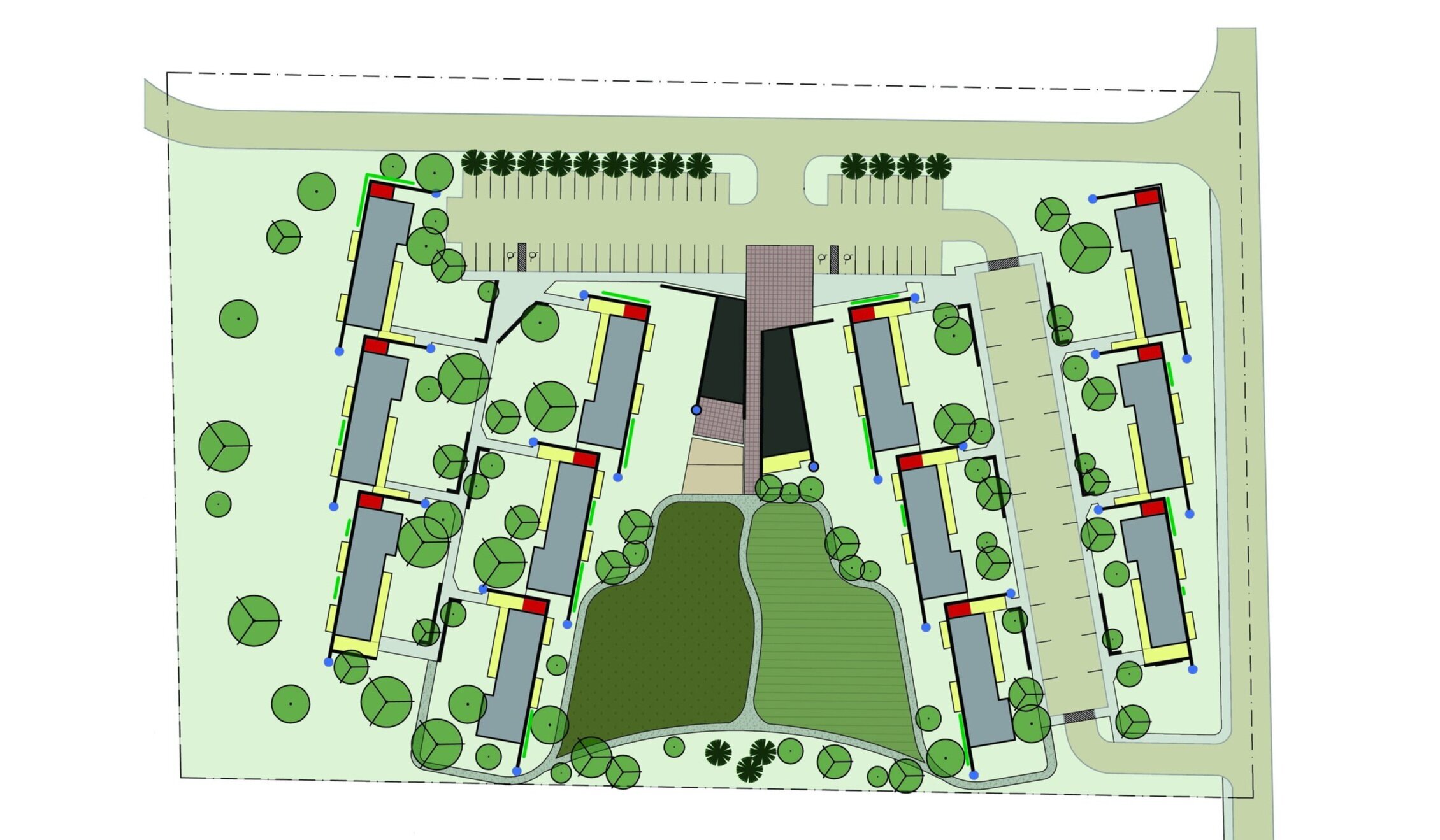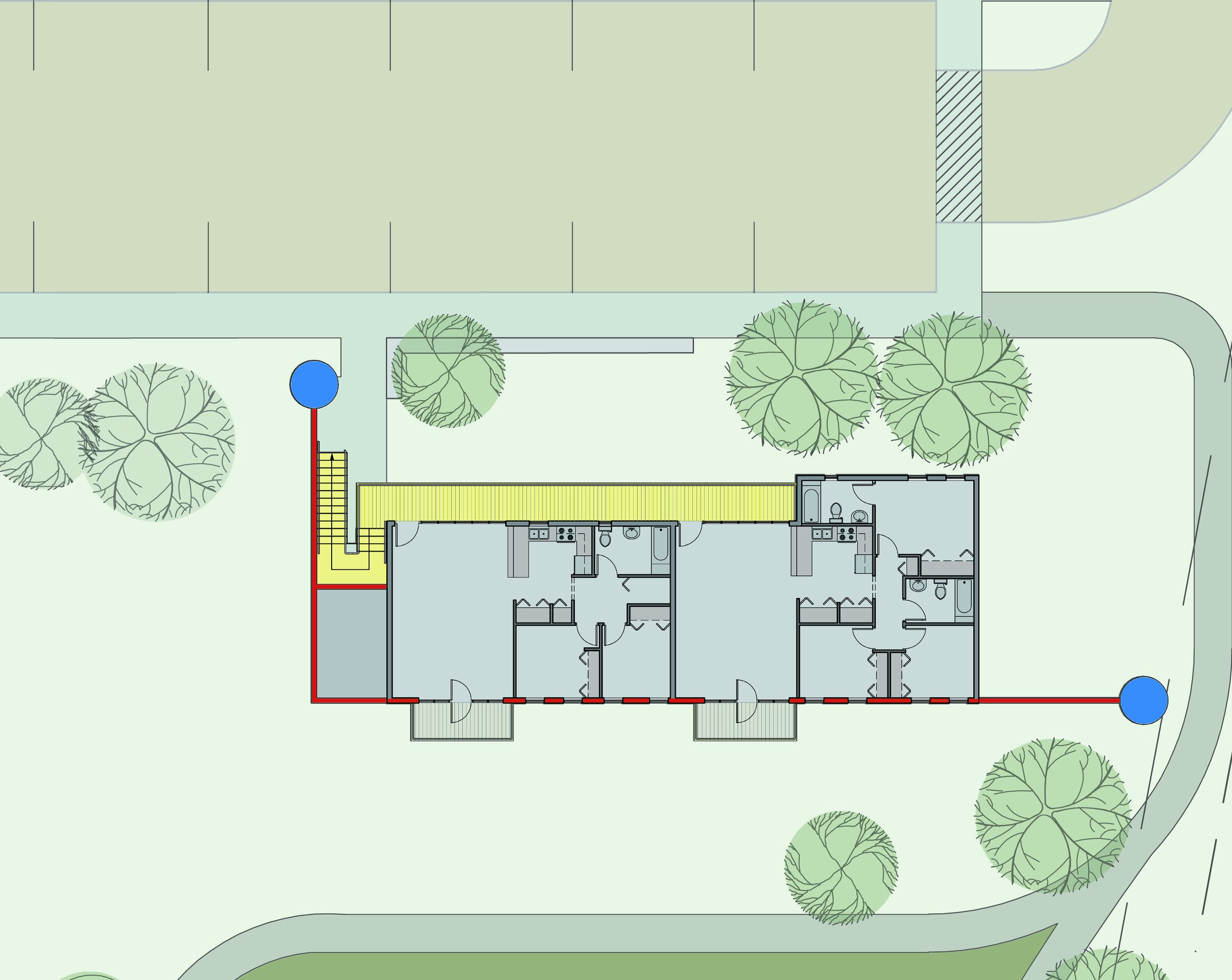18th Street Windfarm
The 18th Street Windfarm is a new prototype for affordable, multi-family housing for eastern New Mexico. The design evolved from the agricultural heritage of Portales and rises to meet the challenges presented by the city’s limited water resources as well as the new economic opportunities presented by renewable energy. The 18th Street Windfarm is a 50,000 sq. ft. development and will house 48 families and provide valuable resources to residents, including a community room, fitness center, computer room, and community gardens.
The 18th Street Windfarm is designed to foster a sense of community for residents and to integrate with the surrounding neighborhood. At the heart of the project are places for residents to gather, relax and farm. Angled, stepped buildings form clusters that provide a comfortable pedestrian experience and L shaped walls give the apartment clusters a sense of enclosure for the community while presenting a public façade on 18th Street, punctuated by balconies.
With summer temperatures commonly over 100 degrees, rising energy prices and a limited water supply, environmental factors were a driving force in the development of the design. Pitched metal roofs with deep eaves shelter the buildings from the sun. An innovative roof design uses passive solar strategies for venting attic space. Brick walls relate the apartments to the surrounding residential neighborhoods and tube steel stairs and balconies with corrugated metal shading devices speak to the neighboring industrial park. All roof water is captured and stored in above ground cisterns for use in evaporative cooling and irrigation. Evaporative cooling is chosen because it is far more energy efficient than refrigerated air. Utilizing rainwater for the cooling system will provide residents with efficient cooling while conserving the water supply of Portales.
Wind turbines incorporate the agricultural heritage of Portales while looking toward the growing wind energy economy of eastern New Mexico.
These major functional design features are integrated into the “Combine”; which consists of an L-shaped brick wall that wraps around each building, corrugated metal agricultural-grade cisterns, metal stairs, a mechanical room “core” and a wind turbine. The basic apartment building is then repeated to give the impression of a farm village.













