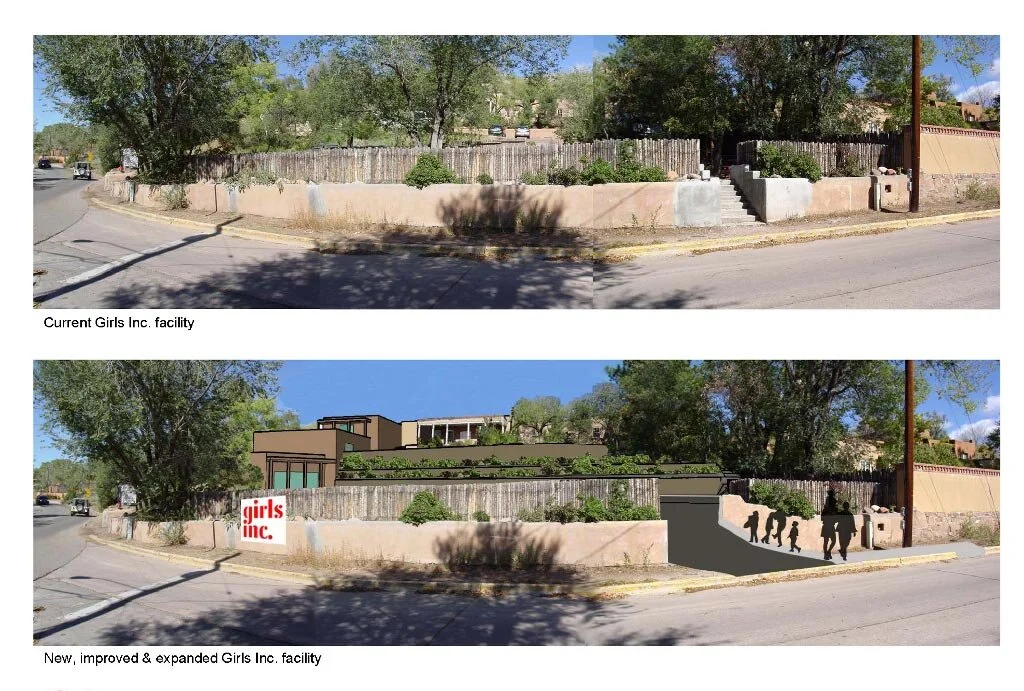Girls Inc. Hillside Facility Preservation and Expansion Plan
This project is the result of a long term strategic planning process; with the facility planning component led by Alexander Dzurec. He worked closely with Girls Inc. Board members and staff to determine their long term facility needs, evaluate their current facilities and examine potential new sites for relocation. The Girls Inc. Hillside facilities are located in the historic Hurley house in downtown Santa Fe. It has served the girls of Santa Fe for over 50 years, but is in poor physical condition. This study weighed the facility needs and costs of renovating the current facilities versus building new facilities elsewhere in the downtown area. Due to their history on the site and the character of the beloved Hurley House, Girls Inc. decided to remain at their Hillside location and renovate their current facilities. Autotroph then produced a feasibility / conceptual design study that included preserving, renovating and expanding the Hillside facilities, along with the associated costs.
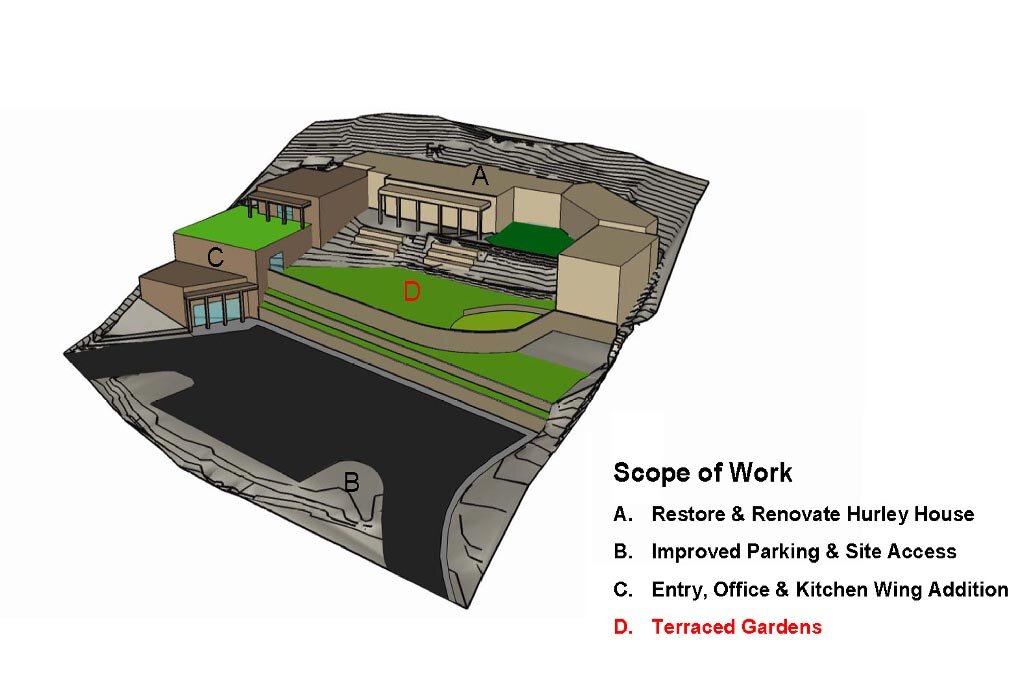
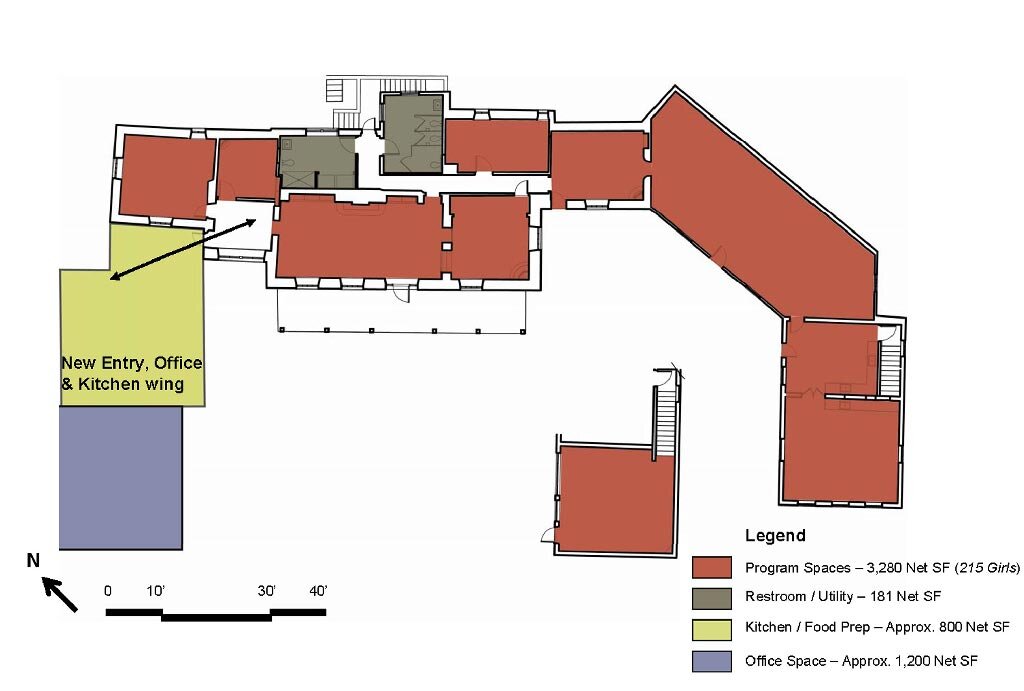
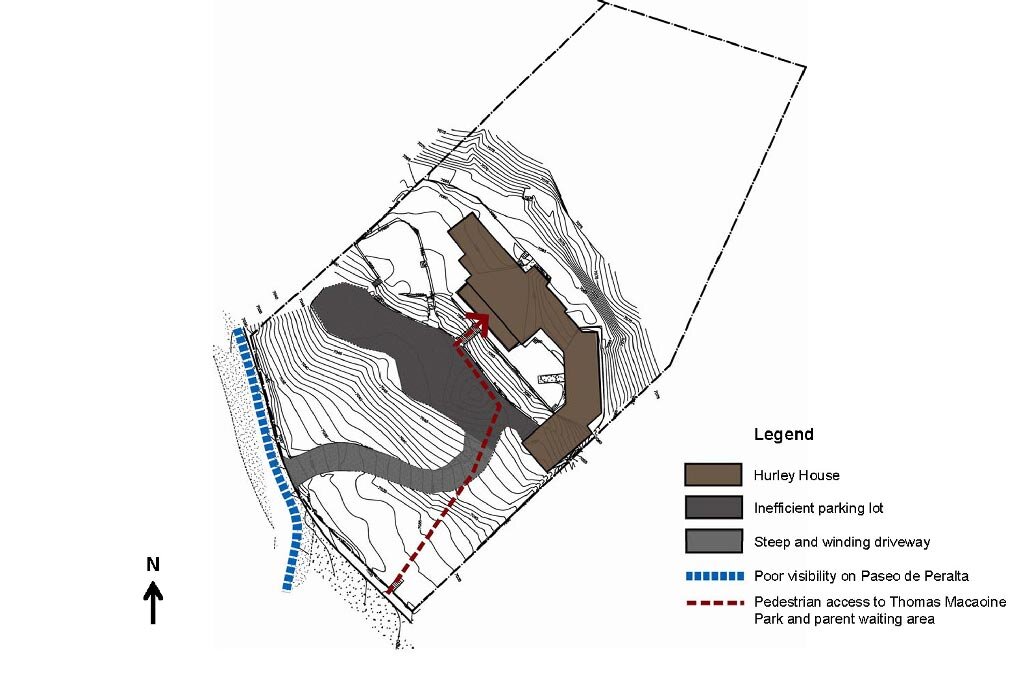
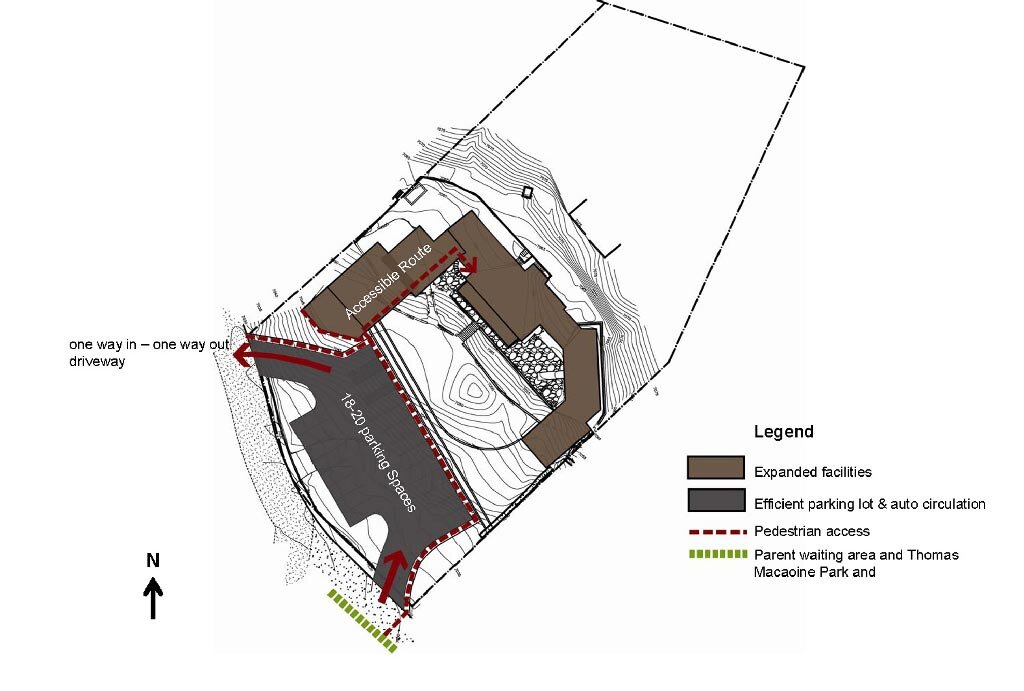
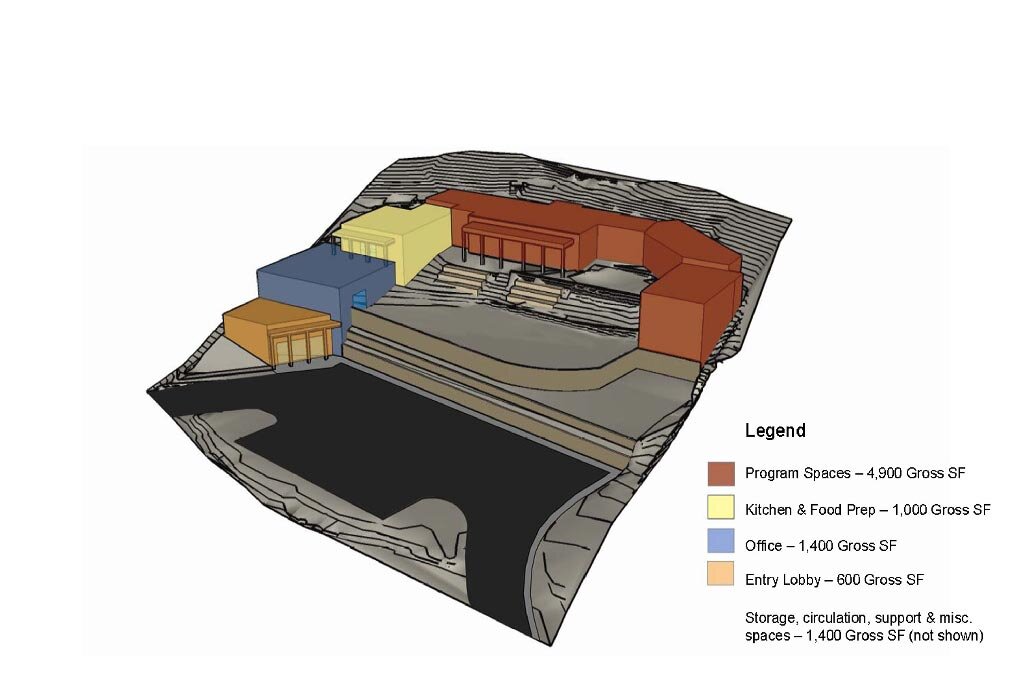
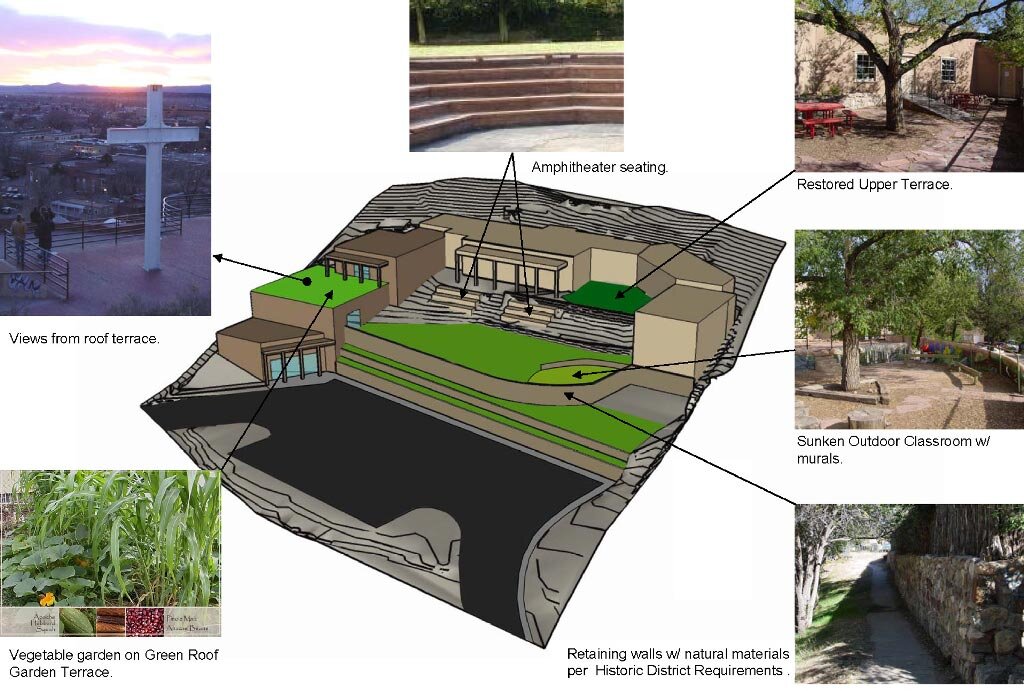
Girls Incorporated is a national non-profit organization that hosts afterschool and summer camp programs to teach girls to be strong, smart and bold. They are in need of expanded instructional space, a new kitchen and dining area, and additional office space. The project is located on a constrained and sloped site in the Downtown – Eastside historic district of Santa Fe. The design for the expanded Hillside facilities responds to the challenging site and uses it to serve the users needs. The scope of work for the renovation and expansion is:
•Preserve & Renovate the Hurley House. Create expanded instructional space in a place that “feels like home”.
•Improved Parking Site Access. Redesign the site to provide safer access & parking for staff and visitors.
•New Administrative Wing. The addition of a new entry, offices and kitchen steps up the site in order to comply with City of Santa Fe historic district ordinances.
•Terraced Gardens. A landscape design that provides a series of terraced gardens and green roofs to provide outdoor instructional space, vegetable gardens, views of downtown and energy conservation.
The design integrates durable and cost effective green design features such as rain water catchment, insulated concrete forms and a solar thermal heating system. These features will result in significant operating cost savings for this non-profit organization. It faithfully preserves the Hurley house and the addition is designed in the territorial style to integrate into the surrounding neighborhood. The renovation & addition provide ADA accessibility to the entire site. The grade separation of the various programmatic elements effectively works with the site, while providing safe and secure places for girls to learn to be strong, smart and bold.


