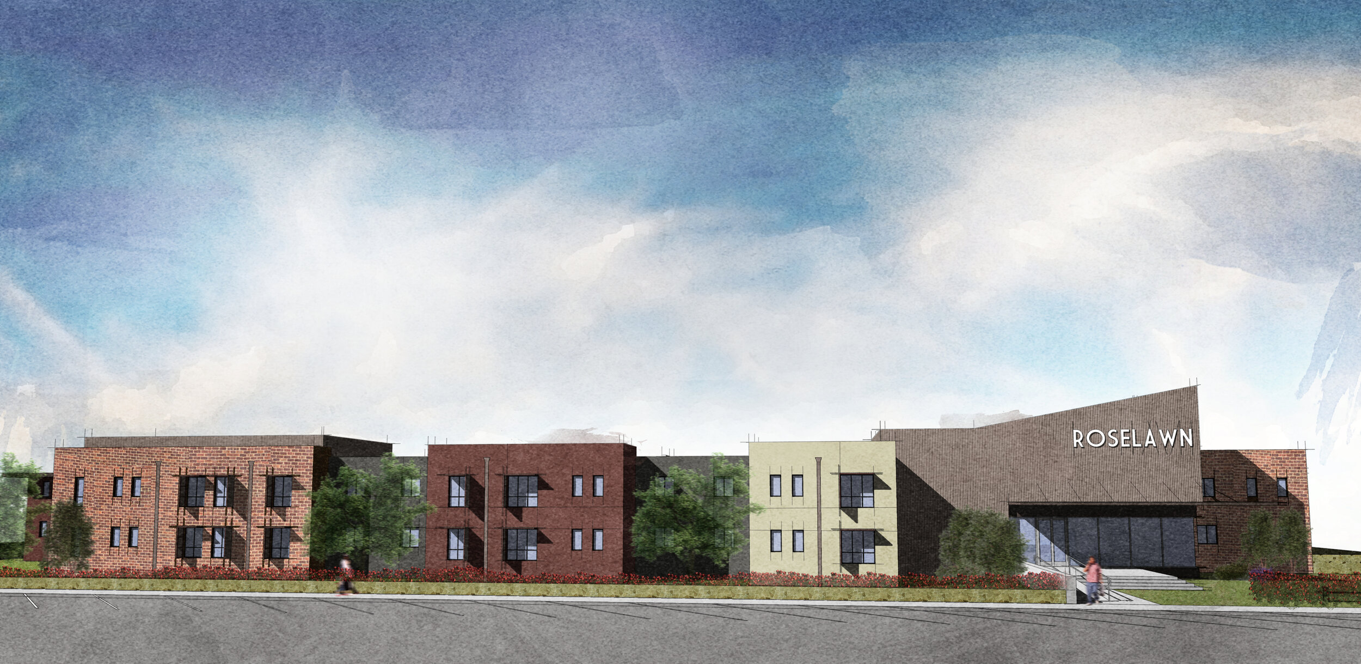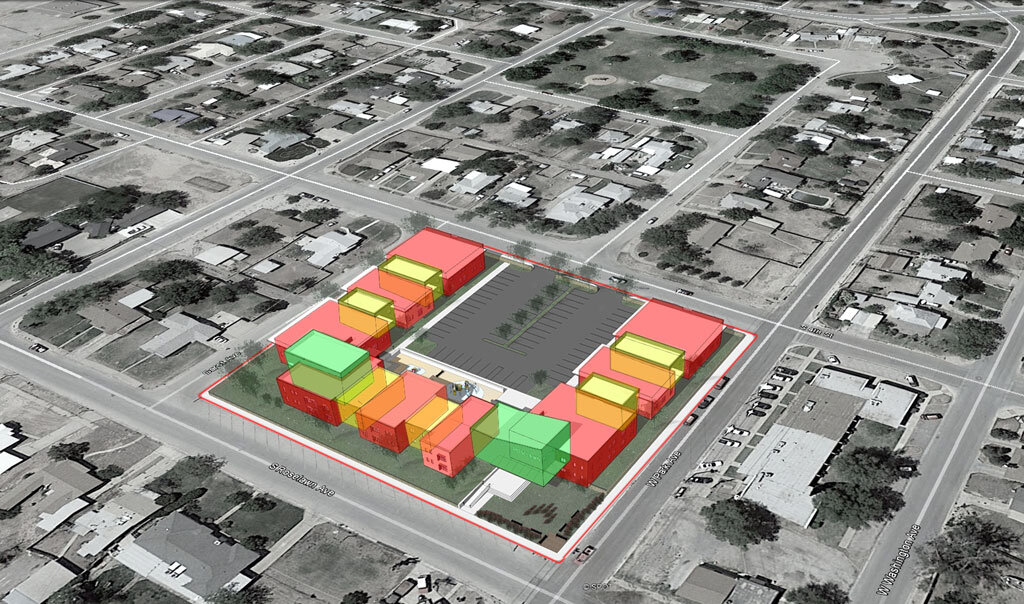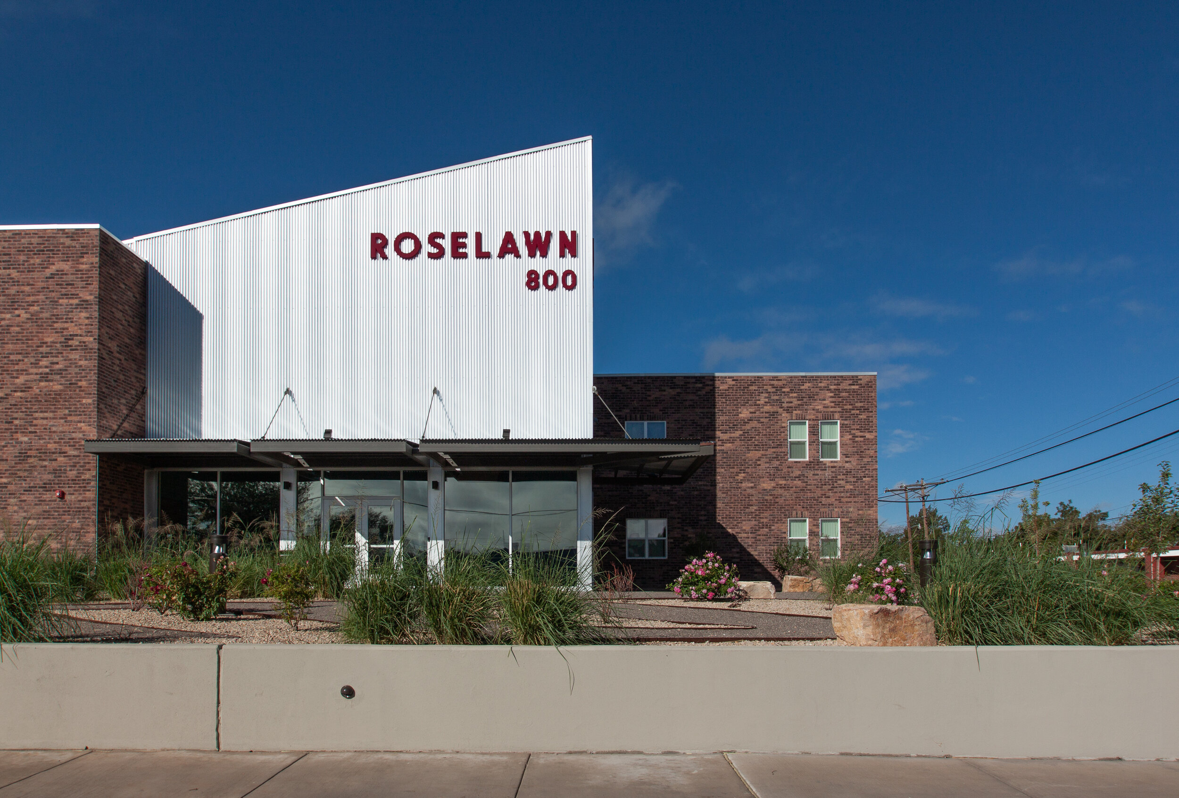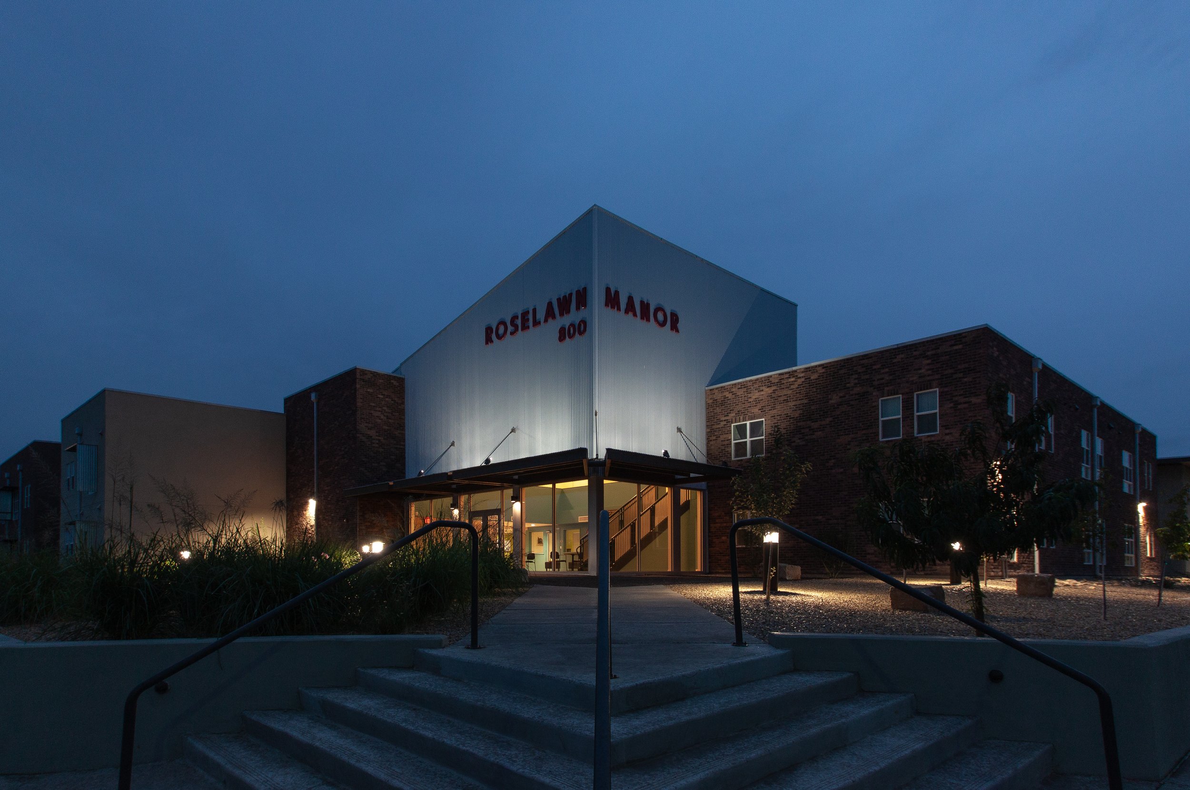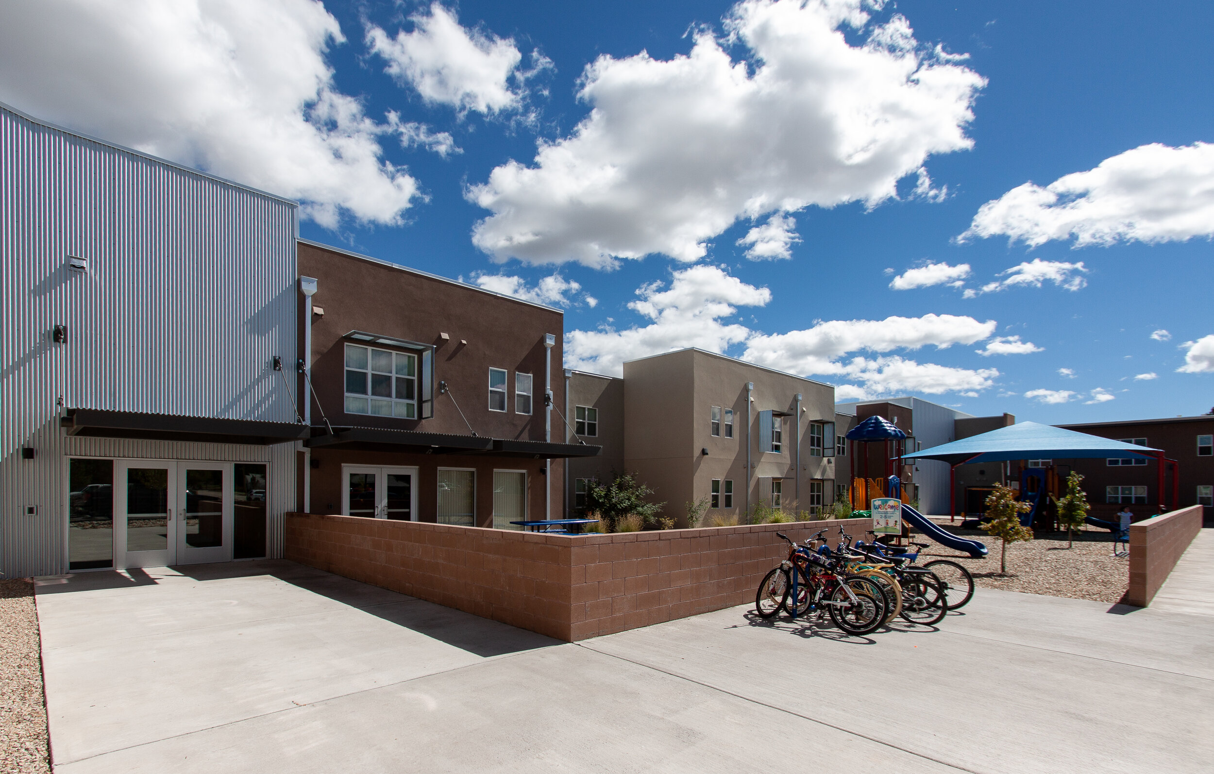Roselawn Manor
This project entails the construction of a new affordable housing complex on the site of the former Artesia General Hospital. The existing building has been abandoned for years resulting in a blighted condition in an otherwise attractive residential neighborhood. The existing hospital building will be demolished to make way for the new Roselawn Manor – 63 units of affordable housing. It is a model of sustainable development in which water conservation strategies, energy efficient construction and smart site strategies to continue the revitalization efforts already underway in Artesia.
This project broke ground in Spring 2016.
The design of this new housing complex is in scale with its surroundings and will improve the quality of this neighborhood through thoughtful design and planning. A U-shaped building is placed on the site with the building reinforcing the street edge on Roselawn, Garst and Park Avenues. A prominent building entry is placed upon the corner of Park & Roselawn as this is the primary direction of pedestrian and vehicular traffic to the site from downtown. Also located at this corner is a rose garden park, open to the general public. This pocket park combined with nearby Jamaica Park provide both residents & neighbors access to green space in the neighborhood.
ARCHITECTURAL MASSING STRATEGYIn order to scale the project to this residential neighborhood, the building is massing is broken into smaller so that the project resembles a series of smaller buildings rather than a large monolithic apartment complex. A varied material palette drawn from other buildings in Artesia (stucco, brick and corrugated metal) supports the massing strategy and adds visual interest to the facades. A mixture of parapet walls, overhanging roofs and solar control fenestration adds further variety and visual interest to the building forms.
PARKING STRATEGYThe building is laid out in a “U” plan that screens the primary parking lot from neighbors on three sides. The fourth side is screened by an existing some yard wall and landscaping. Each resident will receive an on-site parking space. Additional street parking provides the balance of the required parking count and enlivens the streetscape.
LANDSCAPING AND PUBLIC GREEN SPACERoselawn Manor will enhance the streetscape and green space in its neighborhood. American Elms and native rose bushes will be planted along the site perimeter, enhancing the pedestrian experience of the block. Rainwater will be directed from roofs to pumice wick infiltration basins to store and percolate water into the trees’ root systems. The remainder of the landscaping will feature native and drought tolerant plants.
A pocket park, open to the public, is located on the corner of Roselawn and Park which will also serve as a public entry to the building. Street trees and rose bushes will enhance the streetscape and pedestrian experience on the block. Combined with nearby Jamaica park, Roselawn Manor provides green space and amenities to the neighborhood and residents alike.

